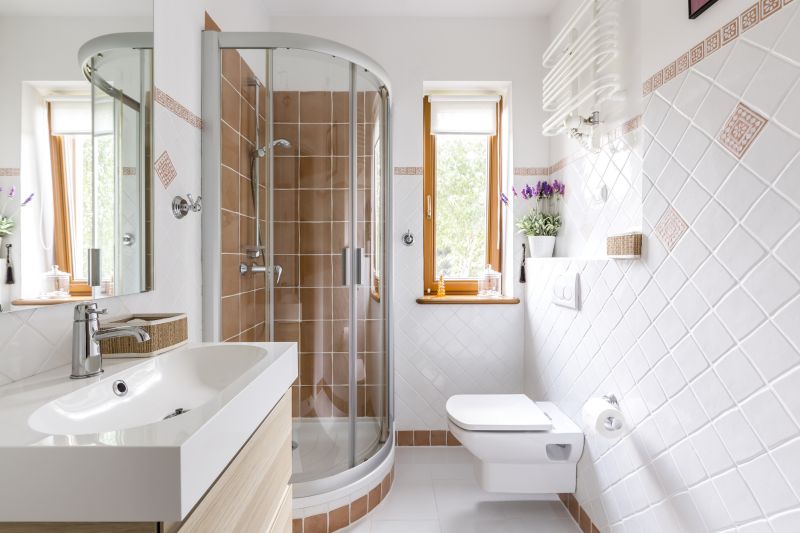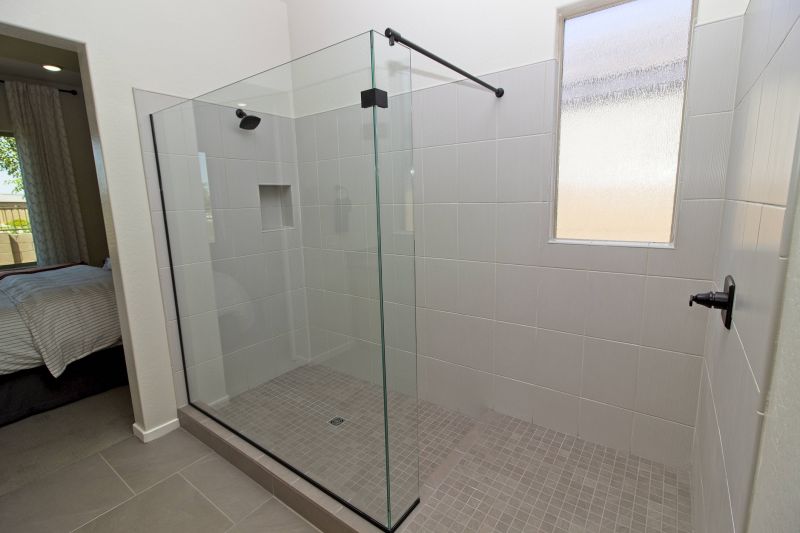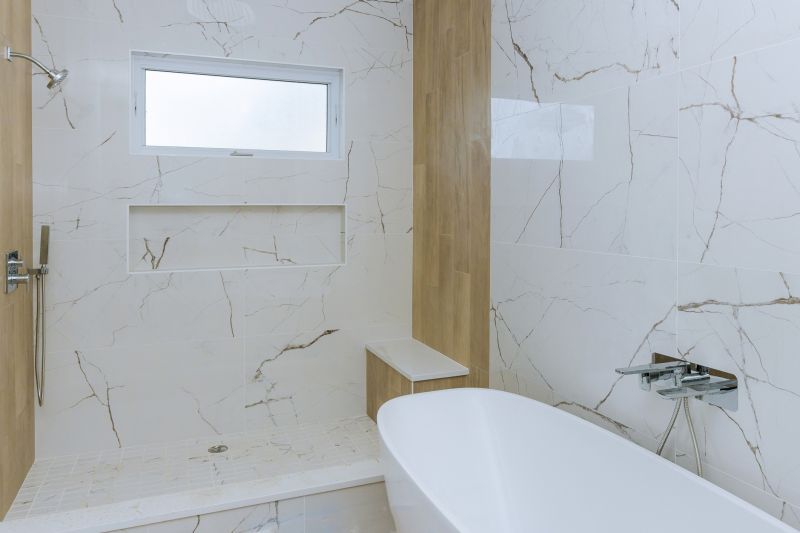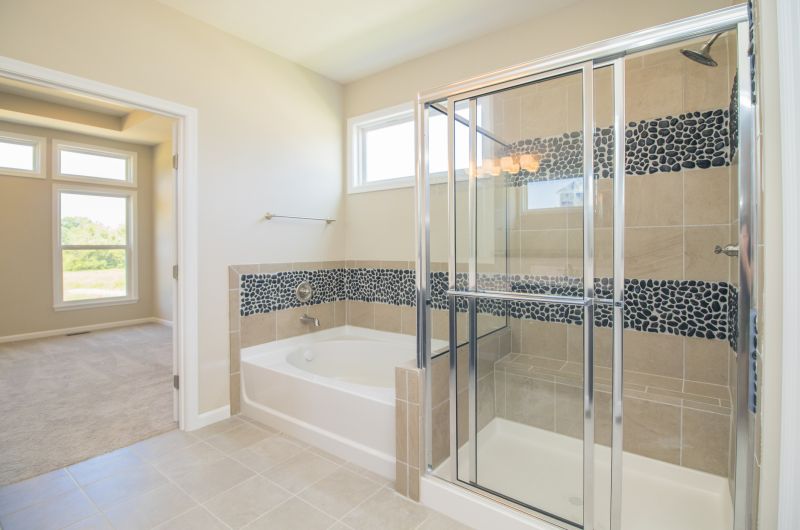Small Bathroom Shower Configurations for Better Use of Space
Designing a small bathroom shower layout requires careful consideration of space efficiency and functionality. Optimizing limited space involves selecting the right shower enclosure, fixtures, and storage solutions. Thoughtful planning can transform a compact bathroom into a practical and aesthetically pleasing area. Various layouts can maximize the usability of small bathrooms, from corner showers to walk-in designs, each offering distinct advantages. Proper layout choices can also influence the perception of space, making a bathroom appear larger and more open.
Corner showers utilize space efficiently by fitting into the corner of a bathroom. They often feature sliding or pivot doors, saving space and providing easy access. These layouts are ideal for small bathrooms where maximizing floor area is essential.
Walk-in showers create an open and accessible feel, eliminating the need for doors or curtains. They can be designed with a single glass panel or no enclosure at all, making the bathroom appear larger and more modern.

A compact corner shower fits neatly into the bathroom corner, freeing up space for other fixtures and storage.

A sleek walk-in shower with glass panels enhances the sense of openness and simplifies cleaning.

Built-in niches provide storage without protruding into the shower space, optimizing functionality.

Sliding glass doors save space and add a contemporary look to small shower areas.
In small bathroom designs, the choice of shower enclosure plays a critical role. Frameless glass showers create an illusion of space, making the bathroom feel larger. Meanwhile, curved or rounded enclosures can soften sharp corners and add visual interest without sacrificing space. The placement of fixtures such as showerheads and controls also impacts usability, with wall-mounted options freeing up room for movement. Incorporating built-in storage, like niches and shelves, helps keep the area organized without cluttering the limited space.
| Layout Type | Advantages |
|---|---|
| Corner Shower | Maximizes corner space, ideal for small bathrooms. |
| Walk-In Shower | Creates an open, spacious feel with minimal barriers. |
| Neo-Angle Shower | Utilizes two walls efficiently, fitting into awkward corners. |
| Shower with Bench | Provides seating and additional storage options. |
| Curbless Shower | Enhances accessibility and visual continuity. |
| Glass Partition Shower | Maintains openness while containing water. |
| Compact Shower Stall | Designed specifically for very tight spaces. |
| Open Concept Shower | Eliminates barriers for a seamless look. |
Innovative small bathroom shower layouts focus on maximizing every inch of available space. Incorporating features like built-in benches, niche storage, and multi-functional fixtures can significantly improve the usability of a compact shower area. The choice of materials and finishes also influences the perception of space; lighter colors and reflective surfaces reflect light, making the room feel larger. Proper lighting and strategic placement of mirrors further enhance the openness of small bathroom showers.

